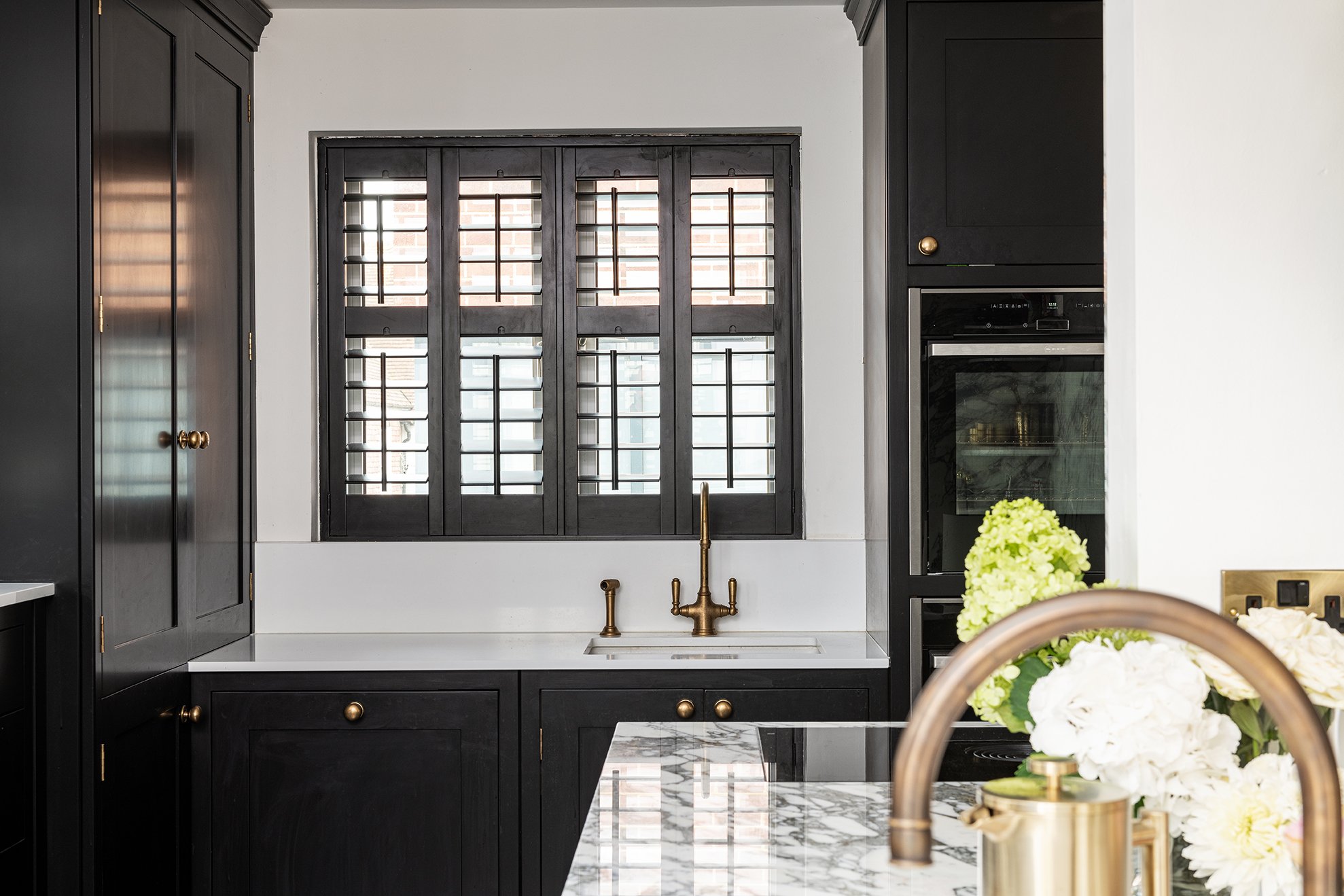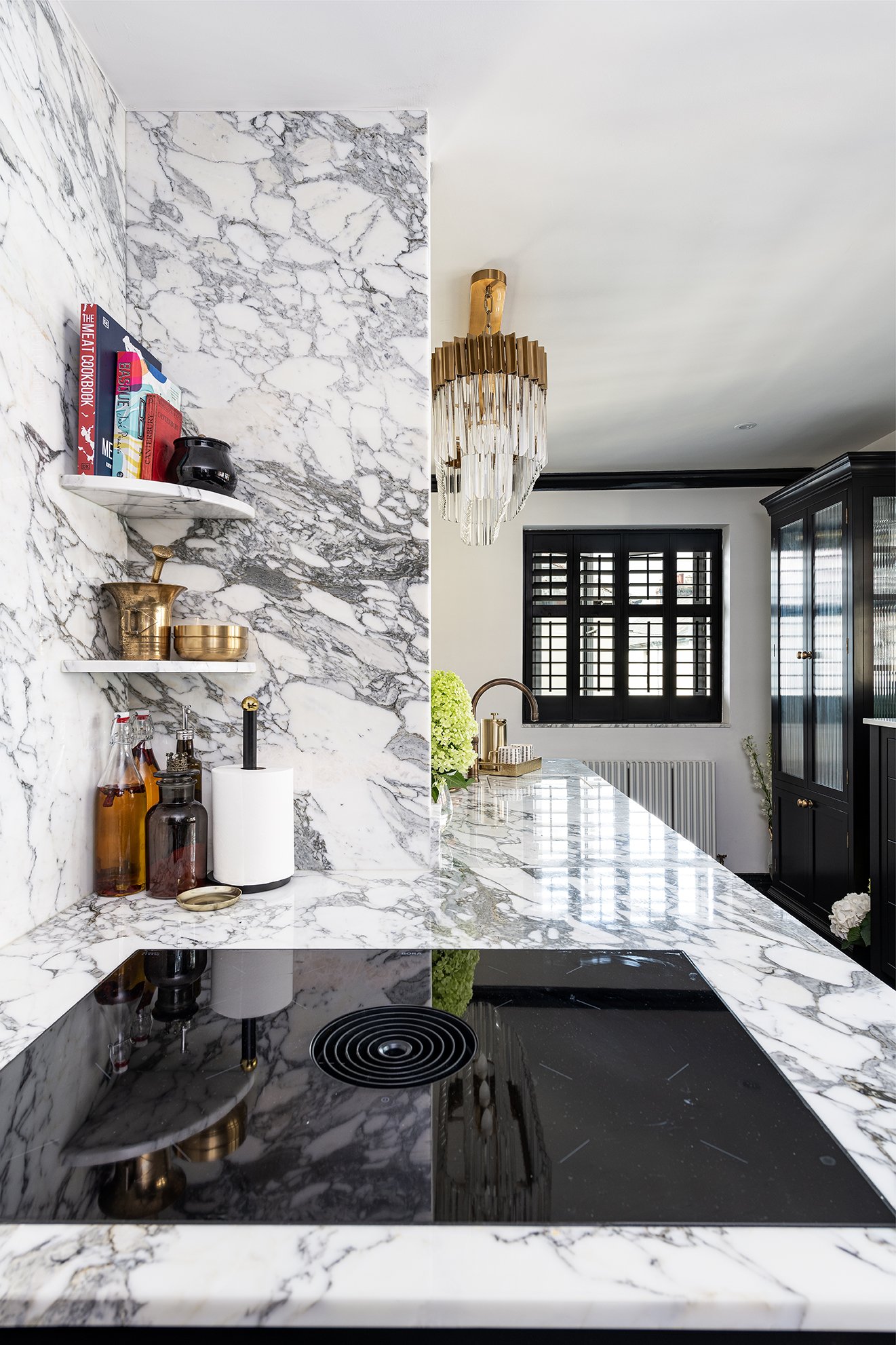“Long before we decided on this house we knew we wanted Herringbone to be a part of it. Having successfully transformed our London Kitchen we looked forward to going on this journey with them again, and just like before they left us with so much more than just a kitchen. Centered around a marble monolith, inside Canterbury’s city walls, is where you’ll find the heart of our home and its all thanks to Herringbone.”
The Design
This kitchen is designed to be the ultimate entertainment space, or as the client so perfectly puts it was was designed “to create the best champagne bar in Canterbury”. The design was created to fit our lovely client’s lifestyle and love for entertaining in this gorgeous central Canterbury townhouse.
“Since the house is new (by Canterbury standards) we wanted to give a nod to Victorian furniture with some of our built ins. We also knew we wanted to open up the space as much as possible in order to brighten up the lounge floor and adjacent stairwell, while simultaneously creating multiple areas to maximise hosting and cooking. Lastly in case we were to miss the night life when we weren’t in London, we knew the only solution was to create the best champagne bar in Canterbury in the comfort of our home. With these few requirements we took our first steps to creating the perfect kitchen for us (yet again).”
It features an almost hidden kitchen in the corner of the space for food prep, also hiding away the fridge freezer keeping any mess away from the main entertainment area. The buffet bar is made taller to enable the display of food and drink, whilst the island is draped in the most gorgeous veined marble.
















