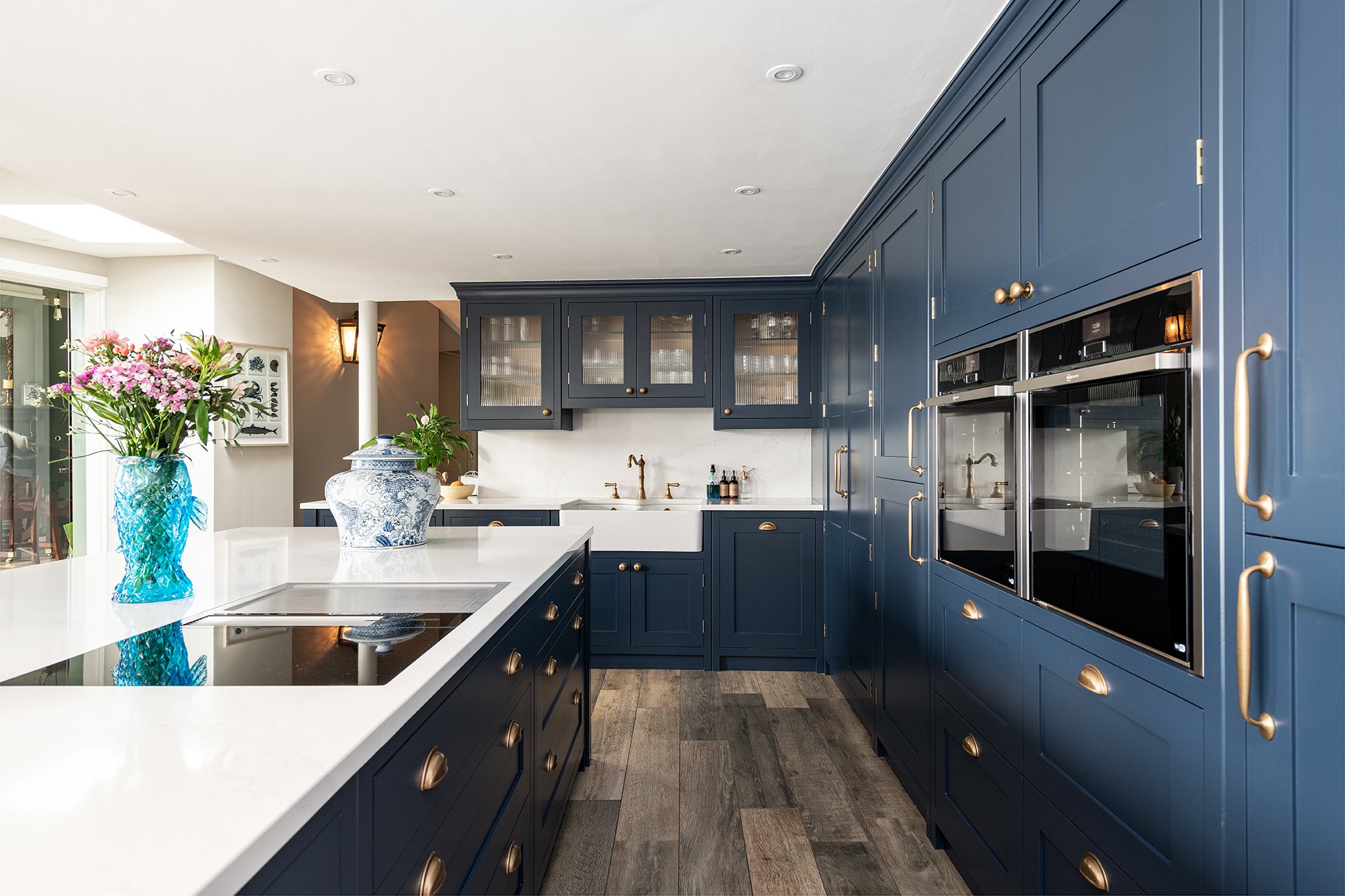The Design
What a kitchen! We had the pleasure of designing this stunning large kitchen space for a lovely family near Harbour Rise, in Kent. This kitchen is one of the largest projects we’ve had the pleasure to be part of, not only does it include the main kitchen but it also has a back kitchen.
The main kitchen features a long island full of bespoke storage, wine fridge and it is able to sit six people. The L-shaped run of cabinetry is a combination of floor to ceiling cabinets and lower and upper cabinets too. All the bespoke cabinetry was designed in our Westminster range, a modern take on the traditional shaker door, whih works beatifully in this space.

















