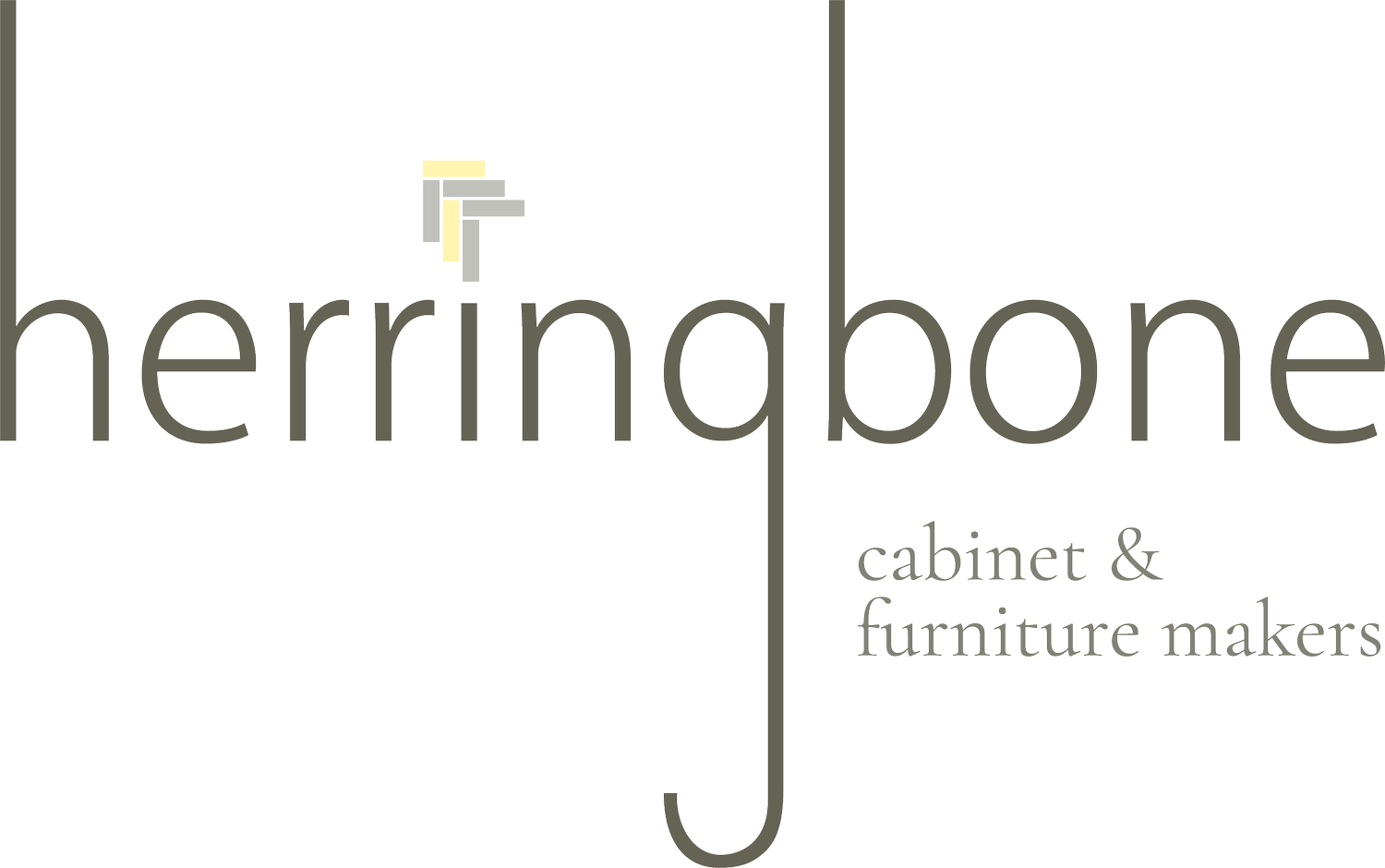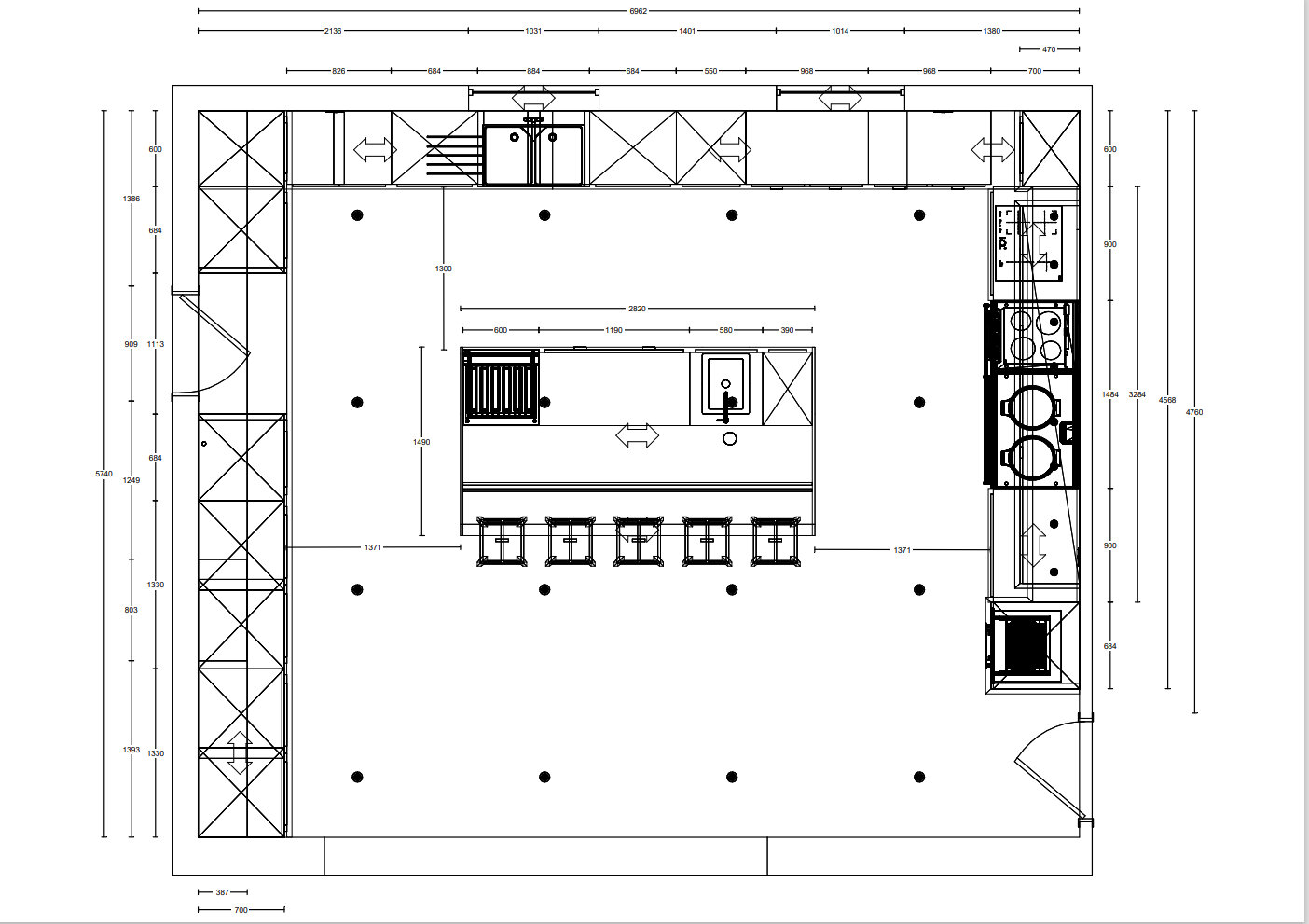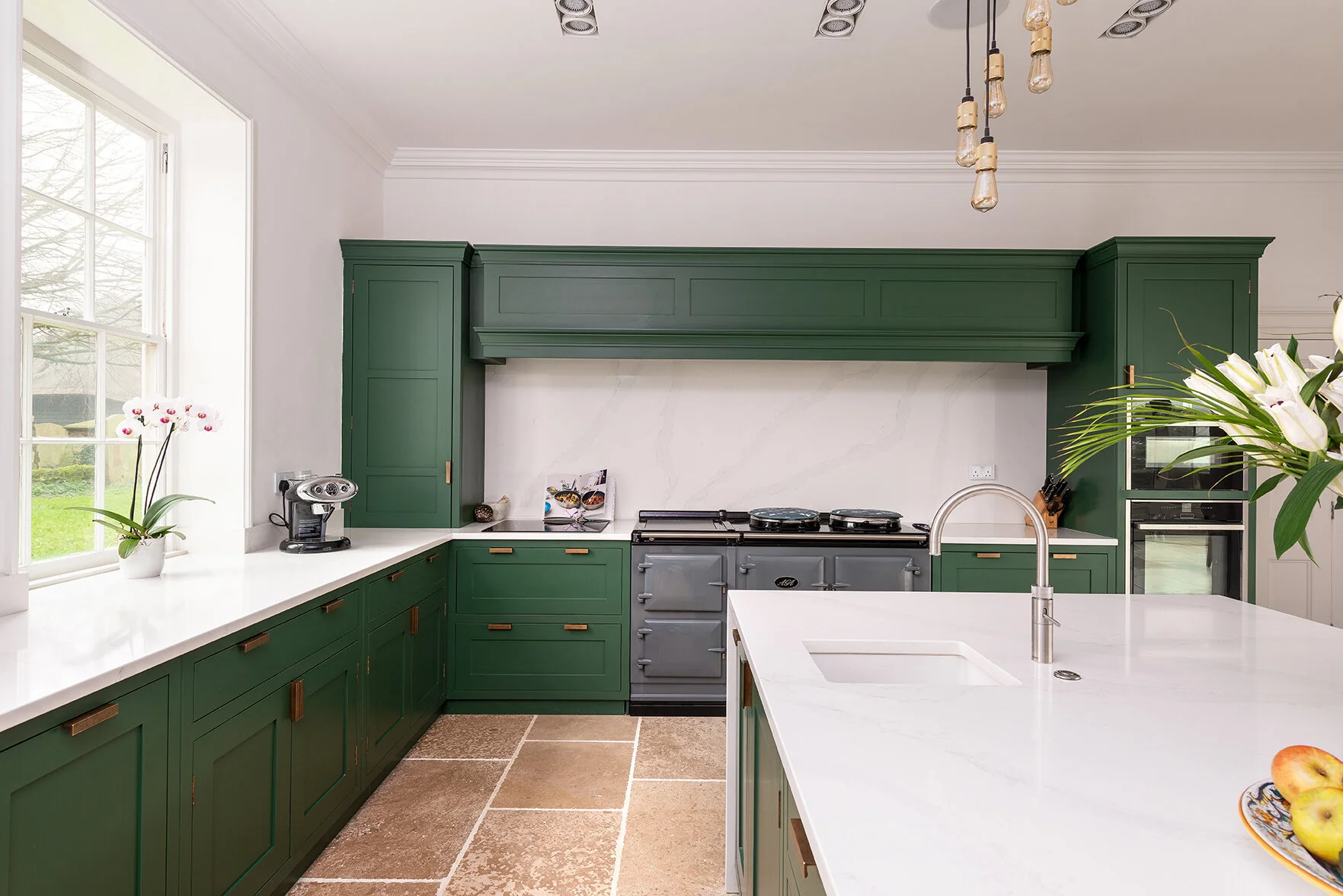Ickham Kitchen
The Backstory
We recently completed this gorgeous bespoke kitchen for a family in Ickham who are renovating a Grade II listed house, which was originally built in the early 17th century. The family purchased the house 4 years ago after a 3 year search. They fell in love with the village and were determined to live there.
“We wrote letters and put them under doors and told literally everyone we knew that we were looking for a house in Ickham. We eventually found the house through a friend. We chose the village as it was close to the children’s school, had a pub and was renowned for being very sociable.”
The kitchen was a nice size but with very few built in cabinets and no island. The AGA was 70 years old and used solid fuel which meant the clients needed to top it up with coal twice a day and empty the dregs every second day. This process made the kitchen dirty and it was difficult to leave the house for more than 24 hours. The AGA was beautiful and cooked well but the maintenance was exhausting.
”Even though the kitchen was relatively new it was not to my taste with dark floors and dark work surface. I felt happy to cook in the kitchen as it was clean but it was not large enough for a family of 4 with 2 dogs.”
The Design
When thinking about their new kitchen, our clients knew they wanted a nice big island for people to sit and stand around.
“The first place all guests ever go to in my house is the kitchen. I would often find it overwhelming that people would all crowd in the kitchen so I wanted my new kitchen to be large and inviting. It needed to be functional as well as aesthetically welcoming.”
In their previous house the kitchen looked great but it did not function well. The dishwasher was on the opposite side to the cupboard with the dinner set so it was an annoyance to unpack the dishwasher. It was therefore important to get the flow and design of the kitchen right.
Kitchen plan with dimensions
The kitchen’s design consists of a large L-shaped run of cabinetry featuring a stunning greyish-blue AGA, a kitchen island directly opposite it with a double waterfall edge feature, as well as a tall run of cabinetry on the remaining third wall.
The clients chose their bespoke cabinetry in our Westminster range. The Westminster is our most traditional Shaker style cabinetry range and can easily be made to look more current and modern. All of the cupboards were painted in a stunning forest green.
Upon moving into their new home and starting to think of renovating their kitchen, they lived in the house for a year before engaging architects and designers to get a feel for what their wanted and needed.
“It was really important to know where we liked spending time, where the sun rose and set each day, the best views etc. It made me realise that even though we had a lovey garden no one ever saw it due to the orientation of the entertaining rooms being towards the front of the house.”
By moving the kitchen to the back of the house and building an orangery, the client was able to incorporate their garden views into their house.
“I can look out the orangery window from the kitchen and enjoy our lovely garden.”
The Details: Colours, Hardware, Worktops Etc
The basics:
Bright, forest green colour
Oak interiors and dovetail drawers
Burnished brass hardware including brass bars in the painted spice-racks
Quartz worktops in ‘Calacatta Gold’ by Silestone













