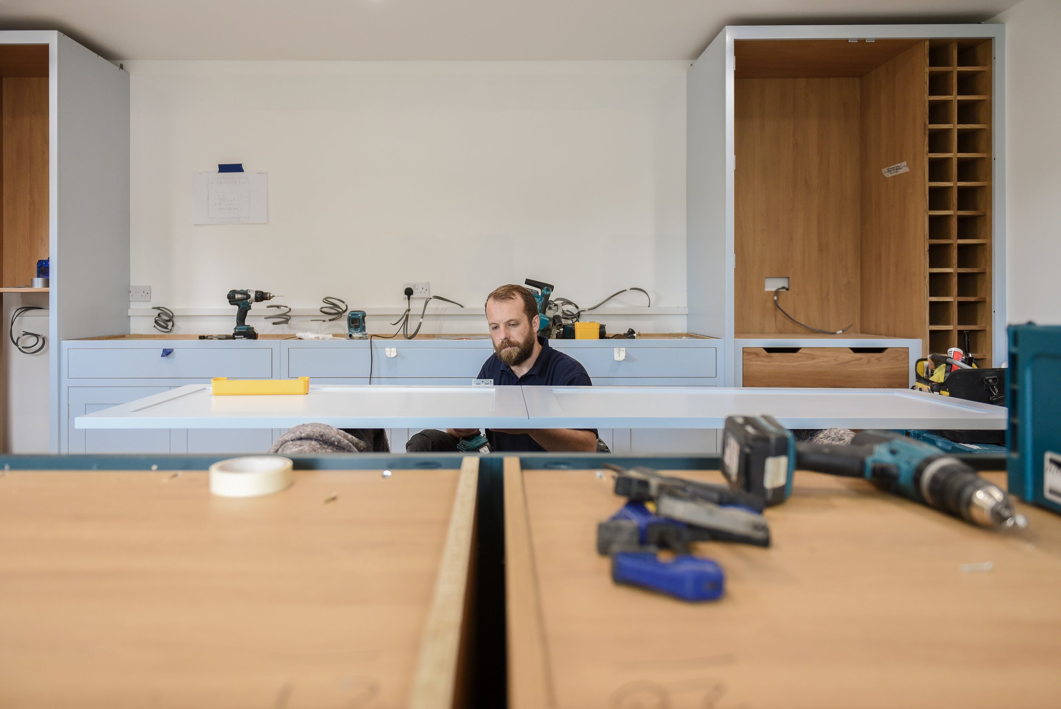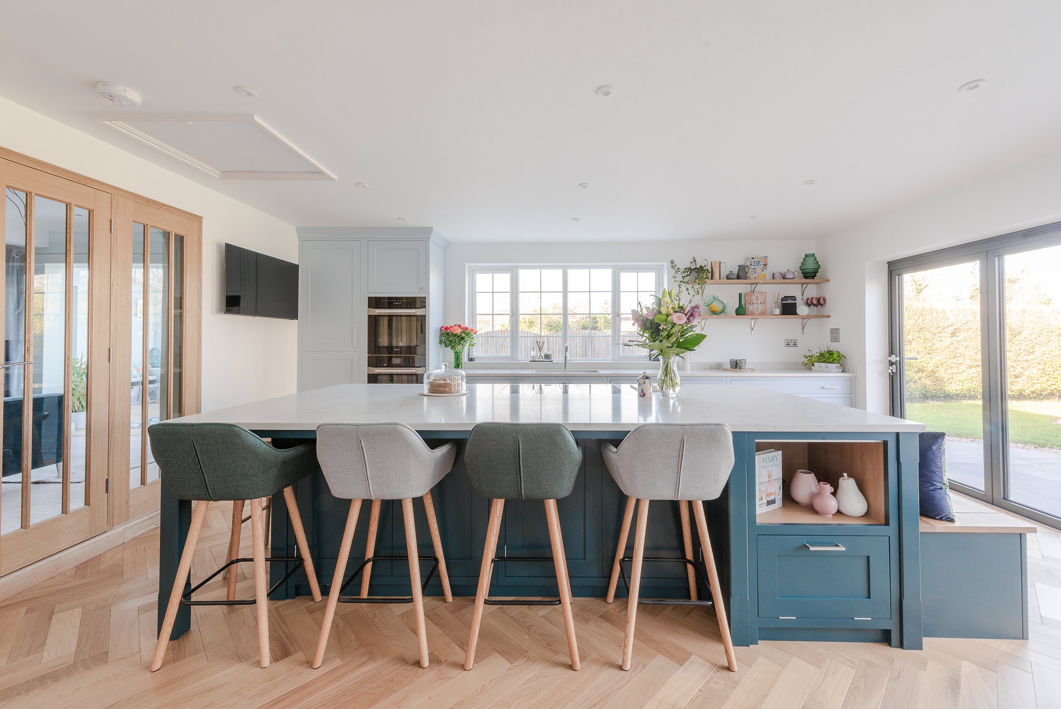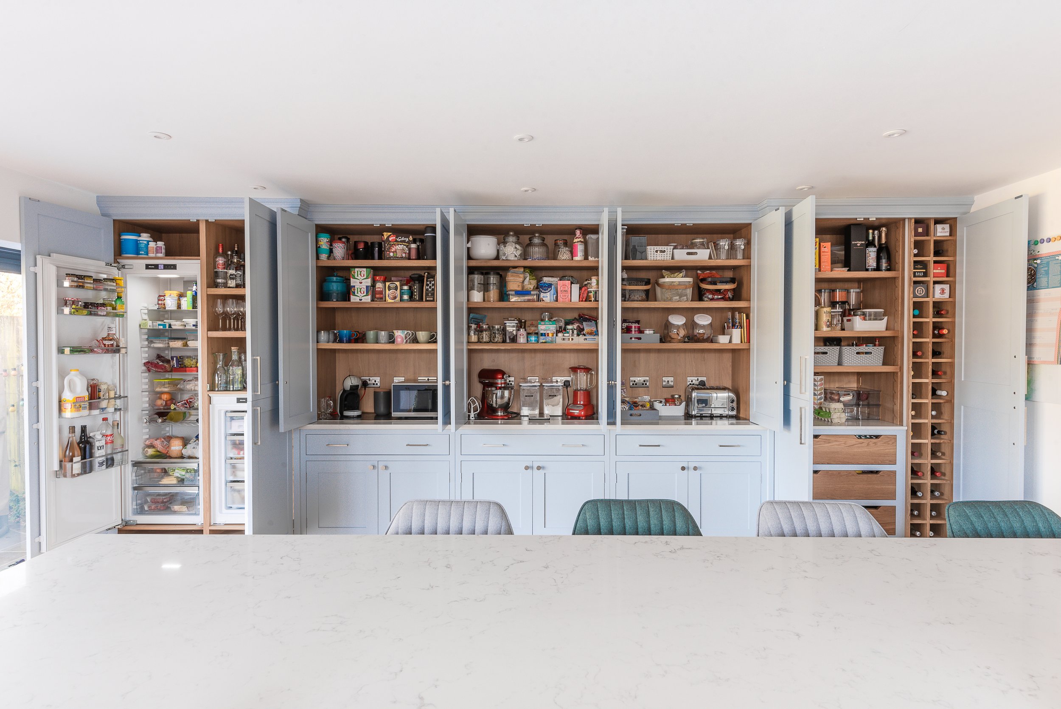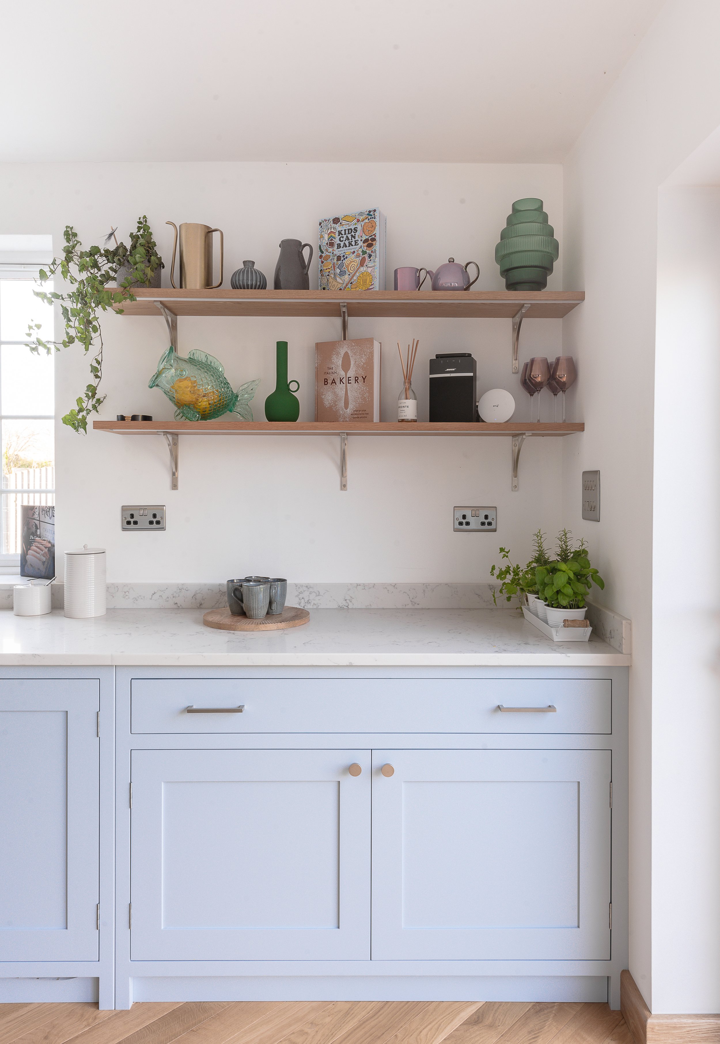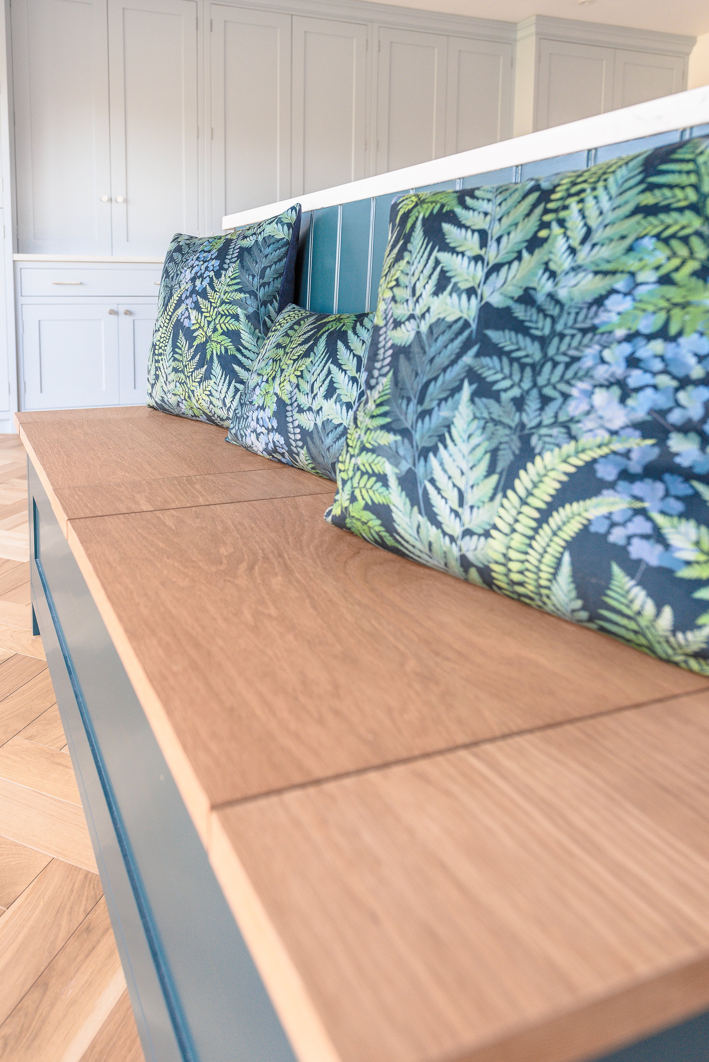The Details: Colours, Hardware, Worktops Etc
The space has great light which means that the blue colours of the kitchen cabinets reflects it into the white worktop surfaces and the brushed chrome hinges and brass hardware.
The Quartz worktop looks beautiful against the cabinet colours and the wooden doors, bookcase and bench seating areas bring the space together nicely. The tall cabinets holding the double ovens end the lower cabinet run and offers practical functionality.


