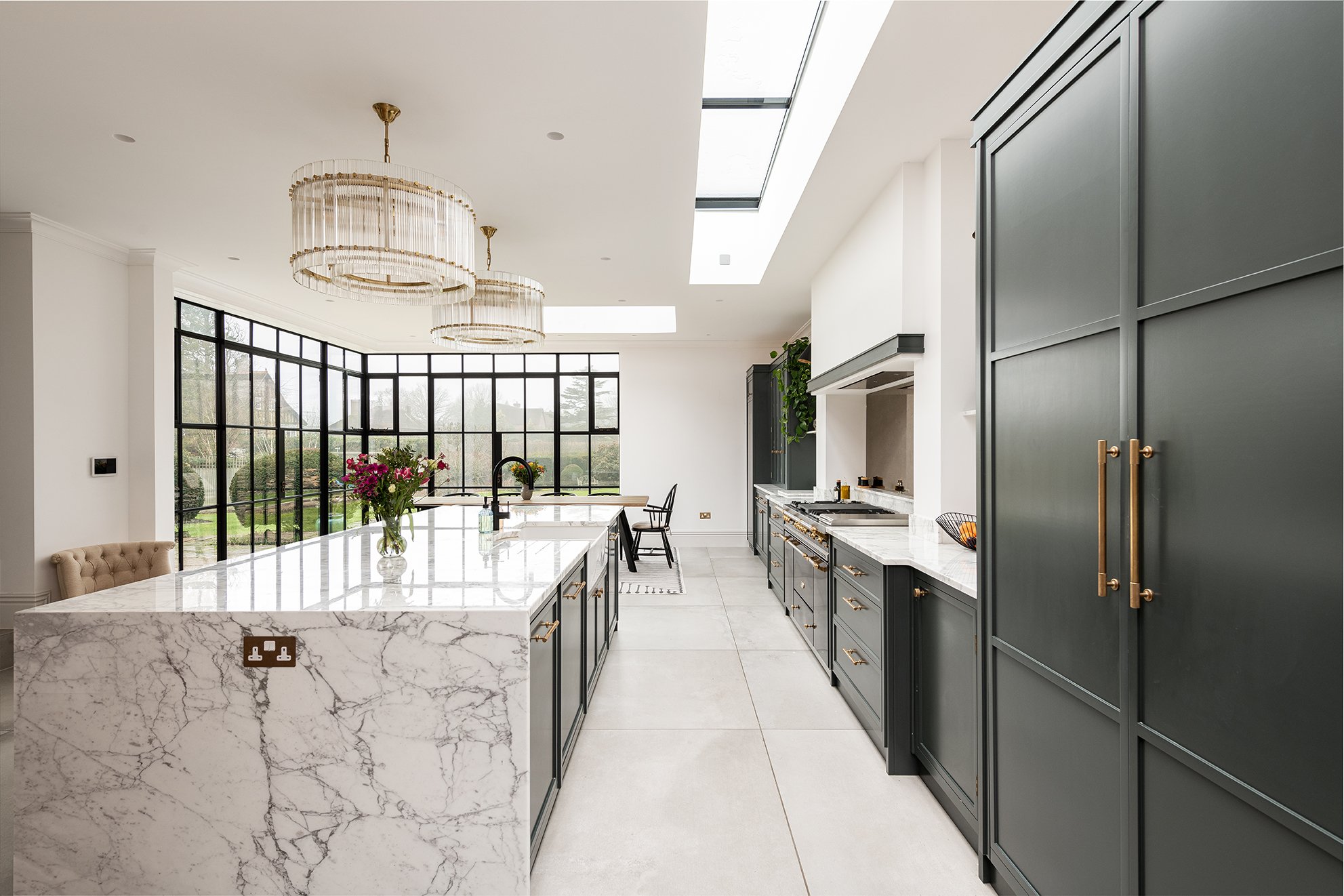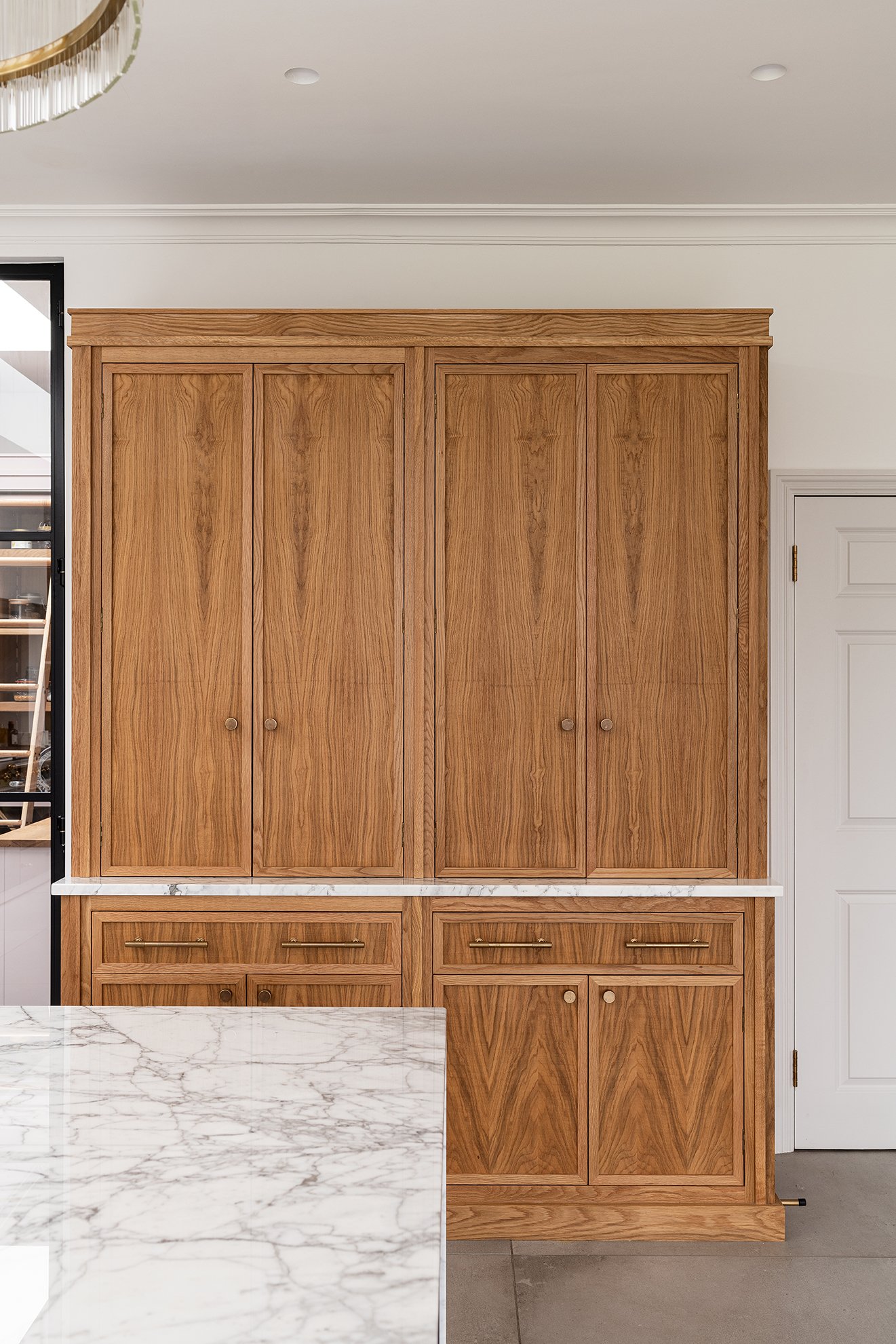The Details: Colours, Hardware, Worktops Etc
The lines are smooth, the symetry is beautiful and the detail of the design intrigues anyone who spends time here. The kitchen is designed to be a social space for entertainment and functional on a day-to-day basis while still feeling homely and cosy any time of the day or year.
The worktop and splashback throughout the kitchen is a 20mm thick Arabescato Marble with a polished finish, which in itself is a piece (or slap) of art, the veins are beautiful. in addition this kitchen has extraordinary attention to detail, and is packed full of storage both visual to the eye and hidden out of sight.
“We wanted a space to entertain in, where we could host all our friends and family that would have the space and the facilities to do that. We already had a big room, but how we used the space and made it feel homely and welcoming was what we needed Herringbone to help with.”















