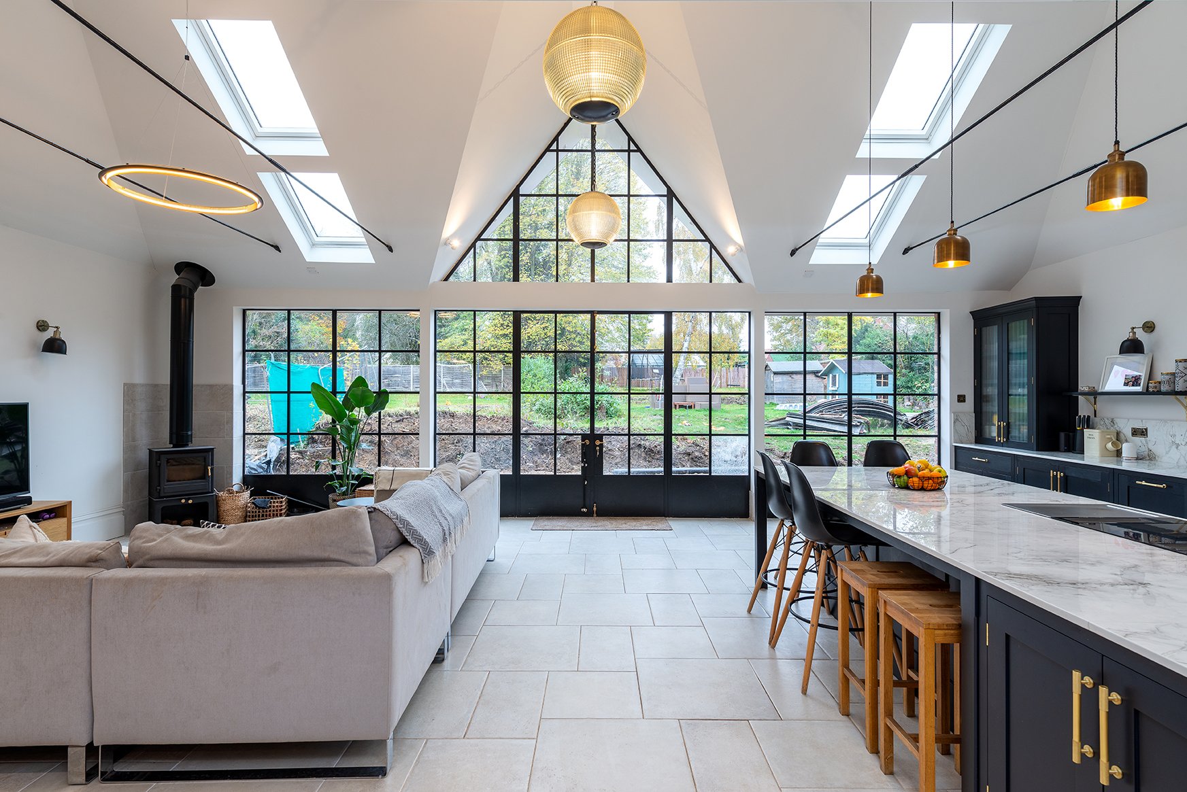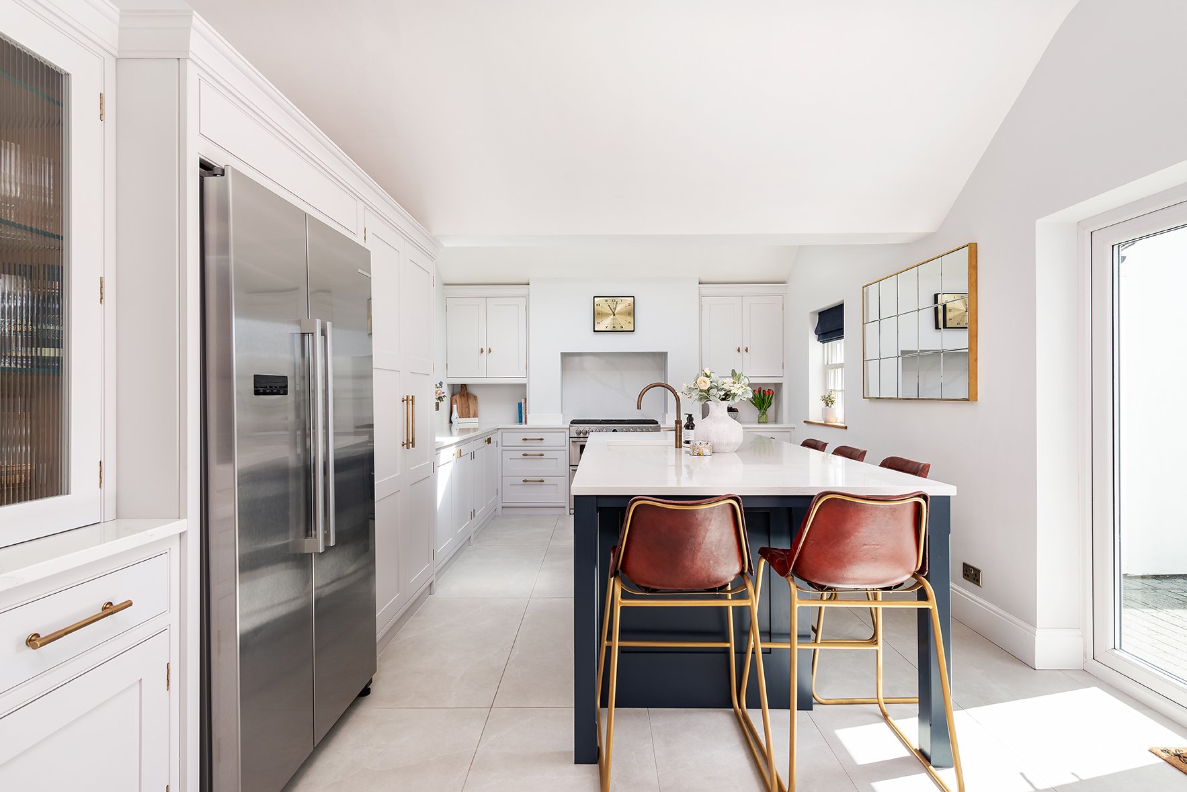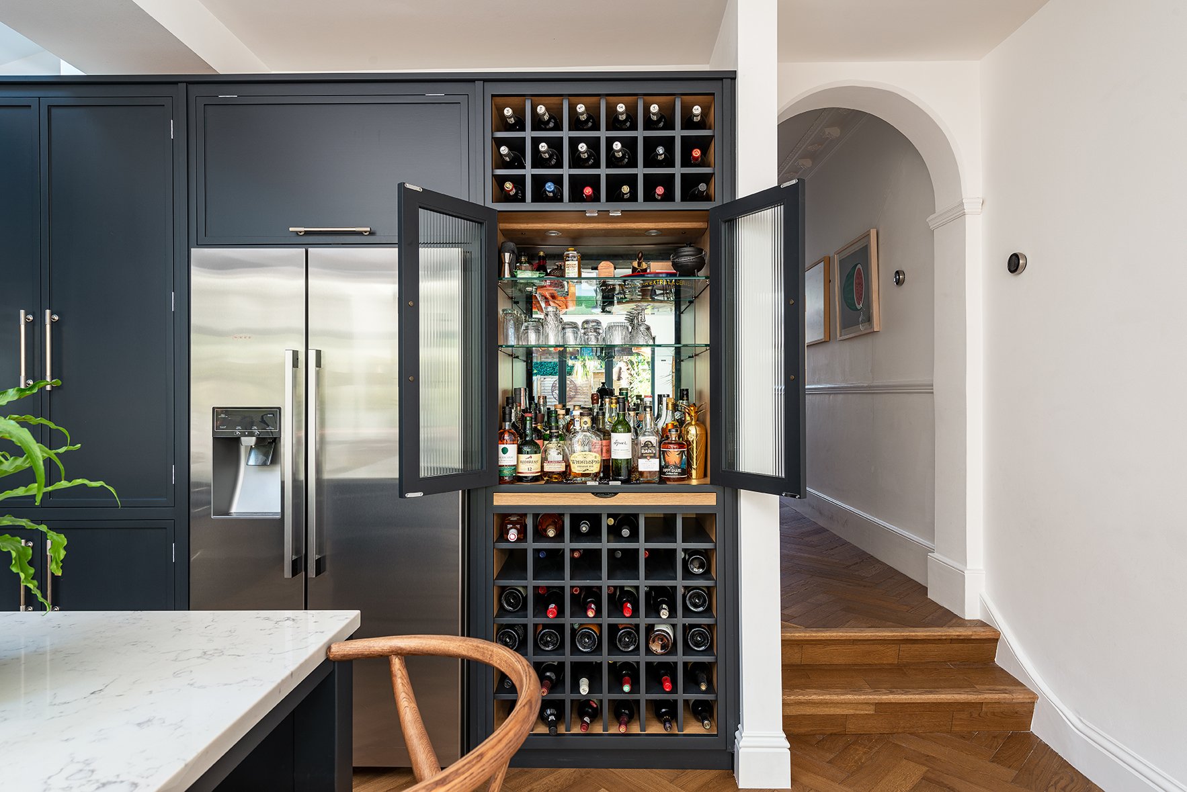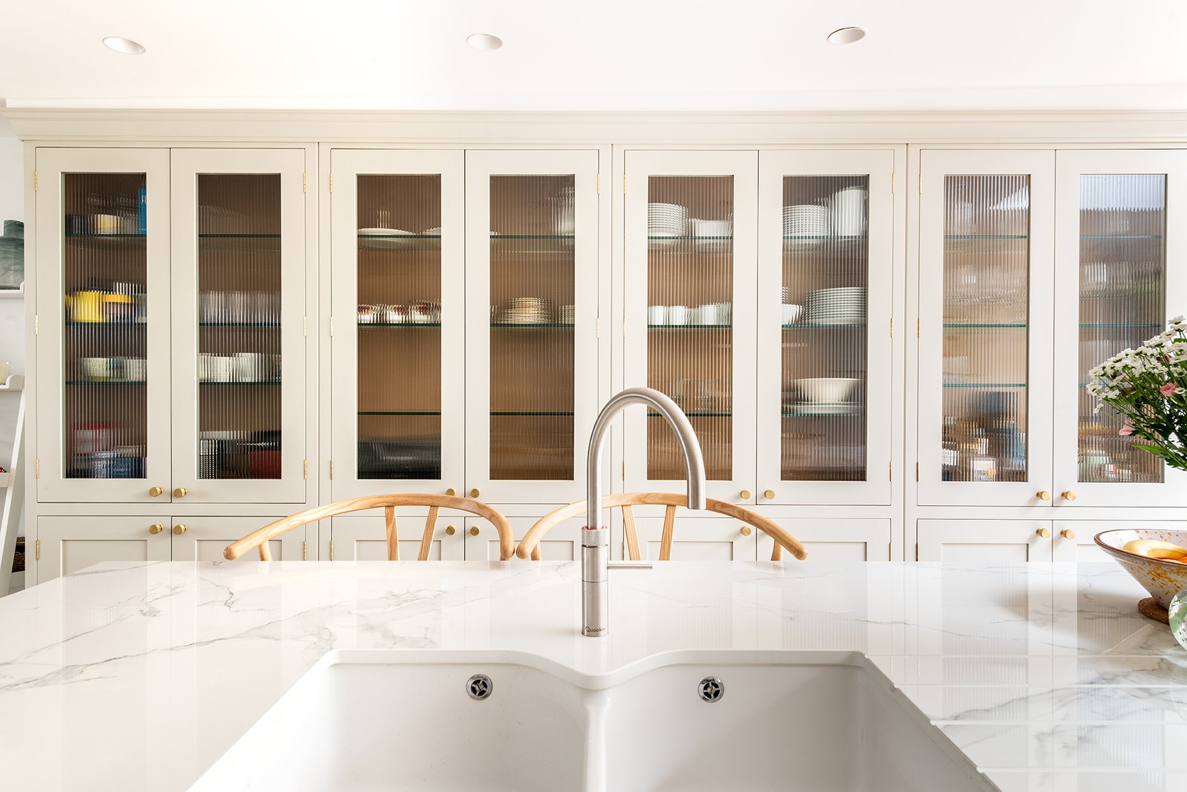Kitchen Tips: What To Consider With Kitchen Islands
Kitchen islands are one of the most important design elements in a kitchen. An island makes a space work to its full potential and in recent times it’s become all about the multi-use, multi-functional island that does more than just look good.
At Herringbone we get a lot of questions about how to choose the island that is right for your lifestyle, family situation and general daily needs, so we’ve put together a few tips in this blog post to help you out.
Try a two tone colour palette
An additional colour used for the island gives the space more dimension and definitely grabs the eye. This doesn’t need to be a new colour as a tone of the main run works well too. You can always bring in a pop of colour or darker cabinetry if the room is lacking light and the main run needs to be a light off-white colour.
·
Make sure the island is in proportion with the rest of the kitchen
Depending on the size of the room and island, the gapping around the island wants to be a minimum of 900-1000mm walking space. It needs to be more if you have seating at the island and if you have appliances (ovens etc.) Try to increase the space to 1100-1200mm. Always think about how you want to be using the island on a day-to-day basis.




















